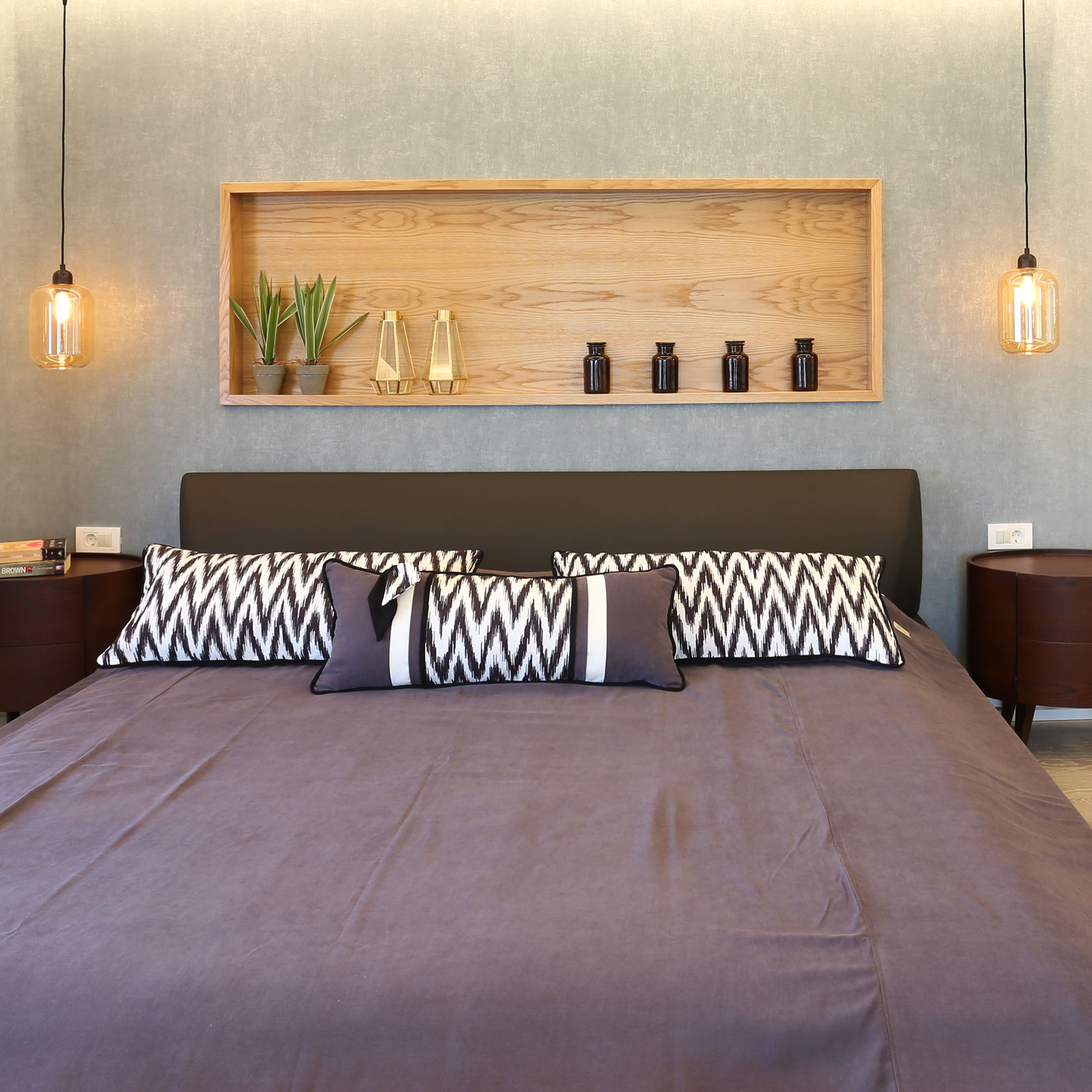YEAR : 2018
CATEGORY : House Decoration
The villa in the Bosphorus Beylerbeyi,İstanbul has four floors, each 100m2. The entrance floor, the biggest living space is planned as a hobby room, the marble wall with a fire place is located here.The garden floor downstairs is planned as the main living room with an open kitchen,dining area and a winter garden.The powder room is located in this floor with a stunning blue wallpaper & arts.The upper first floor hosts the main bedroom,master bathroom and dressing room.This floor has become another living space too eventually, by using smart glass systems seperating the bedroom and bathroom.The bath tub facing the view of Bosphorus has become the joy point of the house.Even the baby room has been in a modern style in harmony with the rest of the house.












