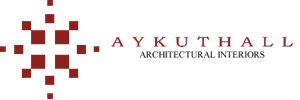LOCATION : Sunflower -Silivri İstanbul
YEAR : 2012
CATEGORY : House interior Design
The total scope of this villa is 550m2. Unlikely from the others, in this villa the project has changed and we could obtain more recessed lockers,an extra guest room and bath area in between the level of 1st and 2nd floor.The enterance floor consists of a big kitchen,maid room,laundry,children play room,Tv room,living room,guest toilet.All the veranda has been used openning to the pool area,and has turned into dining areas.Upstairs you can find the children room,resting room,master bedroom,including two locker rooms and a master bathroom.We have preferred glass partitions for the bathroom wall to get as much sunlight as possible for the master bathroom.The light colors has been chosen for the general palette but we used a brigth color in every space to reflect the energy of the house owner.






